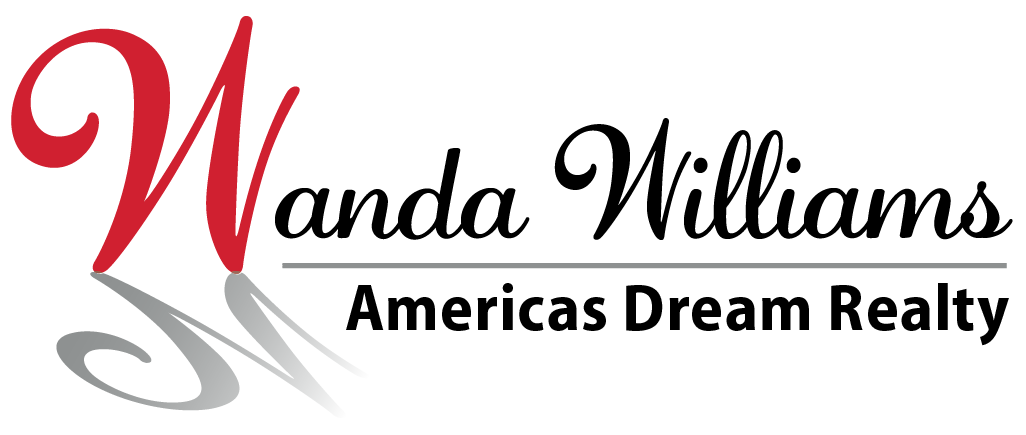6420 Clise Road, Bath, MI 48808
$257,000























Property Type:
Residential
Bedrooms:
3
Baths:
1
Square Footage:
2,510
Lot Size (sq. ft.):
343,253
Status:
Closed
Current Price:
$257,000
List Date:
10/18/2023
Last Modified:
3/04/2024
Description
Located in Bath Township on almost 8 acres, an amazing opportunity! Just down the road from Rose Lake Wildlife nature area, yet minutes from shopping & I-69 access! A beautiful tree lined drive leads to this 3 bedrm, raised ranch style home. The open flow, living, dining and kitchen faces a wall of windows in the 3 season room & overlooks the property to the S. With your creative touch this home will be a showplace. Enjoy entertaining friends in the easy flow, kitchen, living design. Gather around the wood burning fireplace that is a central feature of the great room. Kitchen has had some updating with a very nice stone counter. Three bedrms on the main level, & an additional 4th bedrm/office in the lower level. Walkout on the E side of the lower level to a pole barn.
Supplements: Pole barn with concrete floor & room for a hobby workshop! Many & various trees grace the lawn. To the S of this home is an in-ground pool, privacy fence surrounds. Walk from the 3 seasons room to the pool! Make this your forever home and add all your own personal touches, upgrades & improvements. Must see! Estate reserves weathervane on garage.
More Information MLS# 276764
Contract Info
Status: Closed
Listing Date: 2023-10-18
Sold Price: $257,000
Current Price: $257,000
Location & Legal Info
Street #: 6420
Street Name: Clise
Suffix: Road
State: MI
Zip Code: 48808
Zip +4: 9471
Entry Location: front door
School District: Bath
Key: combo
Township/Tax Authority: Bath Charter Twp
County: Clinton
Section #: 9
Real Estate Owned: No
Subdivision: None
Legal: BEG 2190.06 FT E OF W 1/4 COR SEC 9 T5N R1W, TH W 792.43 FT, S 35 DEG W 745.53 FT, W 351.20 FT, N 600 FT TO POB. (1997 SPLIT) (1997 WAS PART OF 009-300-008-00)
Directions: N on Angle Rd. to Clise and W
General Property Info
Property Sub-Type: Single Family Residence
Reserved Items: Yes
Year Built: 1983
Above Grade Finished Area: 1255
SqFt - Basement: 1255
Level 1 Finished Area: 1255
Below Grade Finished Area: 1200
Total Livable Area: 2455
Building Area Total SqFt: 2510
Entry Level: 1
Rooms Total: 7
Bedrooms Total: 3
Baths Full - Total: 1
Baths - Total: 1
Lot Size Dimensions: undefinedxundefined
Lot Acres: 7.88
Elementary School: Bath Elementary School
Elementary School District: Bath
Cross Street: Angle Rd.
Pool Private: Yes
Front Door: North
Tax Info
State Eq Value: 127500
Taxable Value: 108570
Taxes: 4058
Tax Year: 2023
Parcel #: 19-010-009-300-008-50
Zoning: Rural Residential
Compensation Info
Buyer Agency Fee: 2.5
Buyer Agency Fee Type: %
Remarks & Misc
Photo Instructions: Office Submit
Status Change Info
Under Contract Date: 2023-12-03
Sold Date: 2024-01-10
Sold Price: $257,000
Sold Price/SqFt: 204.78
Baths
#Full Baths Level 1: 1
Rooms
Bedroom 2 Level: First
Bedroom 3 Level: First
Bedroom 4 Level: Basement
Dining Room Level: First
Family Room Level: Basement
Kitchen Level: First
Living Room Level: First
Primary Bedroom Level: First
Fireplace Features
Fireplace Total: 1
DPR
DPR Eligible: No
Property Features
Property Use: Primary
Appliances: Dryer; Electric Water Heater; Gas Oven; Gas Range; Washer
Rooms: Bedroom 2; Bedroom 3; Bedroom 4; Dining Room; Family Room; Kitchen; Living Room; Primary Bedroom
Laundry Features: Lower Level
Lot Features: Gentle Sloping; Many Trees; Private; Rectangular Lot; Sloped; Views; Wooded
Flooring: Carpet; Ceramic Tile; Hardwood; Vinyl
Basement: Daylight; Egress Windows; Partially Finished; Walk-Out Access
Foundation Details: Block
Exterior: Wood Siding
Parking Features: Attached; Garage; Garage Door Opener
Fencing: Partial; Wood
Interior Features: Beamed Ceilings; Cathedral Ceiling(s); Ceiling Fan(s); Double Vanity; Entrance Foyer; Granite Counters; Natural Woodwork; Open Floorplan; Recessed Lighting
Fireplace Features: Glass Doors; Great Room; Living Room; Wood Burning
Pool Features: Fenced; In Ground; Outdoor Pool; Pool Cover
Sewer: Septic Tank
Patio & Porch Features: Glass Enclosed; Porch
Heating: Fireplace(s); Forced Air; Propane; Wood
Cooling: Other
Road Frontage Type: County Road
Roof: Shingle
Road Surface Type: Gravel
Improvements: Three Seasons Room
Land & Acreage: 5+ thru 10 Acres
View: Rural; Trees/Woods
Other Structures: Pole Barn; Shed(s)
Architectural Style: Raised Ranch
Levels: One
Terms: Cash; Conventional
Room Information
Living Room
Level: First
Length: 22.00
Width: 22.00
Dimensions: 22 x 22
Dining Room
Level: First
Length: 22.00
Width: 22.00
Dimensions: 22 x 22
Remarks: combo with living rm
Kitchen
Level: First
Length: 13.50
Width: 9.00
Dimensions: 13.5 x 9
Primary Bedroom
Level: First
Length: 15.00
Width: 12.50
Dimensions: 15 x 12.5
Bedroom 2
Level: First
Length: 12.00
Width: 10.50
Dimensions: 12 x 10.5
Bedroom 3
Level: First
Length: 11.50
Width: 10.00
Dimensions: 11.5 x 10
Bedroom 4
Level: Basement
Length: 16.00
Width: 13.50
Dimensions: 16 x 13.5
Family Room
Level: Basement
Length: 42.00
Width: 24.00
Dimensions: 42 x 24
Listing Office: Dave Fry Realty
Listing Agent: Paula Fry
Last Updated: March - 04 - 2024
The listing broker's offer of compensation is made only to participants of the MLS where the listing is filed.
Information deemed reliable but not guaranteed.
