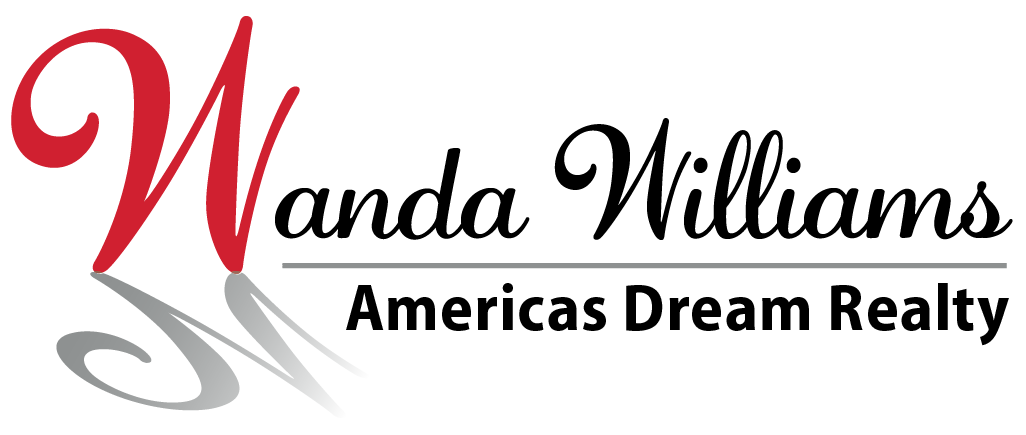608 E Main Street, Stockbridge, MI 49285
































Description
Supplements: groceries or getting into your car on a rainy day. The attention to detail extends beyond the interior, with beautifully maintained landscaping enhancing the property's curb appeal. The large wrap-around covered front porch provides a welcoming entrance and a cozy spot to enjoy your morning coffee. Additionally, there's a back deck for outdoor dining and relaxation, perfect for taking in the serene surroundings. If you're looking for versatility, the walk-out basement is a standout feature. With a wood-burning stove as a secondary heat source, this space is not only functional but also adds easy access for storage needs. Don't miss the opportunity to make this beautifully maintained home your own. Schedule a viewing today and experience the warmth and character that this property has to offer.

 Seller's Disclosures ›
Seller's Disclosures ›