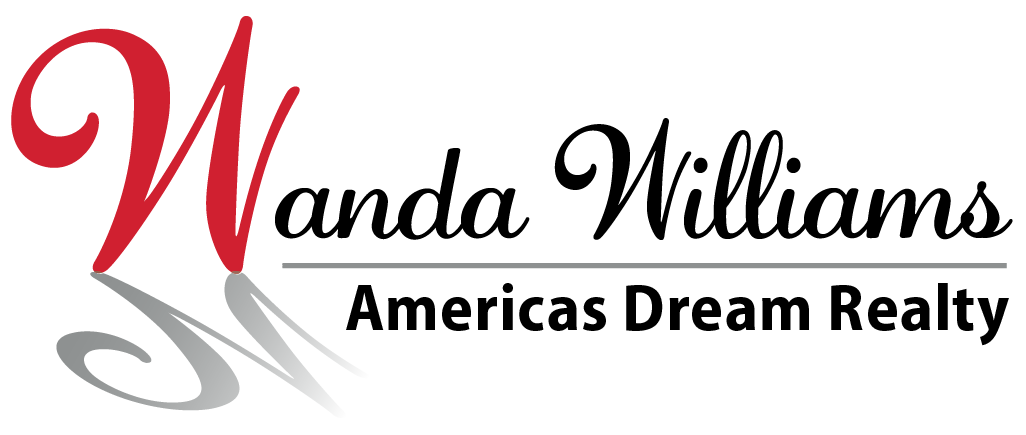5175 Sleight Road, Bath, MI 48808
$237,500





























Property Type:
Residential
Bedrooms:
3
Baths:
2
Square Footage:
1,560
Lot Size (sq. ft.):
53,143
Status:
Closed
Current Price:
$237,500
List Date:
3/26/2024
Last Modified:
5/22/2024
Description
This well designed ranch with In law area, provides ample space for a family with a open floor plan. Windows/siding 2022, freshly painted, updated floors. over 1 acre lot with putting green, nature trails, patio. Great yard for kids or large family. Home is very clean and updated. A must see property. Island is reserved.
More Information MLS# 277329
Contract Info
Status: Closed
Listing Date: 2023-11-15
Sold Price: $237,500
Current Price: $237,500
Location & Legal Info
Street #: 5175
Street Name: Sleight
Suffix: Road
State: MI
Zip Code: 48808
Zip +4: 9482
Entry Location: Front
School District: Bath
Key: none
Township/Tax Authority: Bath Charter Twp
County: Clinton
Real Estate Owned: No
Subdivision: Nelson
Legal: LOT 62 OF NELSON SUBD #1, A PART OF NW 1/4 OF SEC 17 T5N R1W
Directions: Chandler East to house
General Property Info
Property Sub-Type: Single Family Residence
Reserved Items: Yes
Year Built: 1965
Above Grade Finished Area: 1560
Level 1 Finished Area: 1560
Total Livable Area: 1560
Building Area Total SqFt: 1560
Rooms Total: 8
Bedrooms Total: 3
Baths Full - Total: 2
Baths - Total: 2
Lot Size Dimensions: 166 x 410
Lot Acres: 1.22
Tax Info
State Eq Value: 62800
Taxable Value: 61625
Taxes: 3215
Tax Year: 2023
Parcel #: 19-010-300-000-062-00
Zoning: Residential
Compensation Info
Buyer Agency Fee: 3
Buyer Agency Fee Type: %
Remarks & Misc
Photo Instructions: Office Submit
Status Change Info
Under Contract Date: 2024-03-29
Sold Date: 2024-05-10
Sold Price: $237,500
Sold Price/SqFt: 152.24
Baths
#Full Baths Level 1: 2
Rooms
Bedroom 2 Level: First
Bedroom 3 Level: First
Dining Room Level: First
Family Room Level: First
Kitchen Level: First
Laundry Level: First
Living Room Level: First
Primary Bedroom Level: First
DPR
DPR Eligible: No
Property Features
Property Conditions: Updated/Remodeled
Property Use: Primary
Appliances: Built-In Gas Oven; Dryer; Gas Range; Range Hood; Refrigerator
Rooms: Bedroom 2; Bedroom 3; Dining Room; Family Room; Kitchen; Laundry; Living Room; Primary Bedroom
Laundry Features: Laundry Room; Main Level
Lot Features: Back Yard; Few Trees; Front Yard; Landscaped; Level; Near Golf Course
Exterior Features: Garden; Private Yard
Flooring: Combination; Tile; Wood
Basement: None
Foundation Details: Slab
Exterior: Vinyl Siding
Parking Features: On Site
Interior Features: Ceiling Fan(s); Entrance Foyer; In-Law Floorplan; Open Floorplan; Pantry
Electric: 100 Amp Service
Sewer: Public Sewer
Utilities: Cable Available; Natural Gas Connected
Patio & Porch Features: Patio
Heating: Forced Air
Cooling: None
Road Frontage Type: City Street; County Road
Roof: Shingle
Road Surface Type: Paved
Security Features: Panic Alarm
Land & Acreage: 1+ thru 2 Acres
View: Pond
Architectural Style: Ranch
Levels: One
Terms: Cash; Conventional; FHA; VA Loan
Room Information
Living Room
Level: First
Length: 12.00
Width: 14.00
Dimensions: 12 x 14
Dining Room
Level: First
Length: 8.00
Width: 10.00
Dimensions: 8 x 10
Kitchen
Level: First
Length: 12.00
Width: 10.00
Dimensions: 12 x 10
Primary Bedroom
Level: First
Length: 11.00
Width: 11.60
Dimensions: 11 x 11.6
Bedroom 2
Level: First
Length: 10.00
Width: 10.80
Dimensions: 10 x 10.8
Bedroom 3
Level: First
Length: 11.00
Width: 10.60
Dimensions: 11 x 10.6
Family Room
Level: First
Length: 10.00
Width: 14.00
Dimensions: 10 x 14
Laundry
Level: First
Length: 9.00
Width: 10.00
Dimensions: 9 x 10
Documents
Listing Office: Coldwell Banker Realty-East Lansing
Listing Agent: Robert Ellsworth
Last Updated: May - 22 - 2024
The listing broker's offer of compensation is made only to participants of the MLS where the listing is filed.
Information deemed reliable but not guaranteed.

 Seller's Disclosures ›
Seller's Disclosures ›