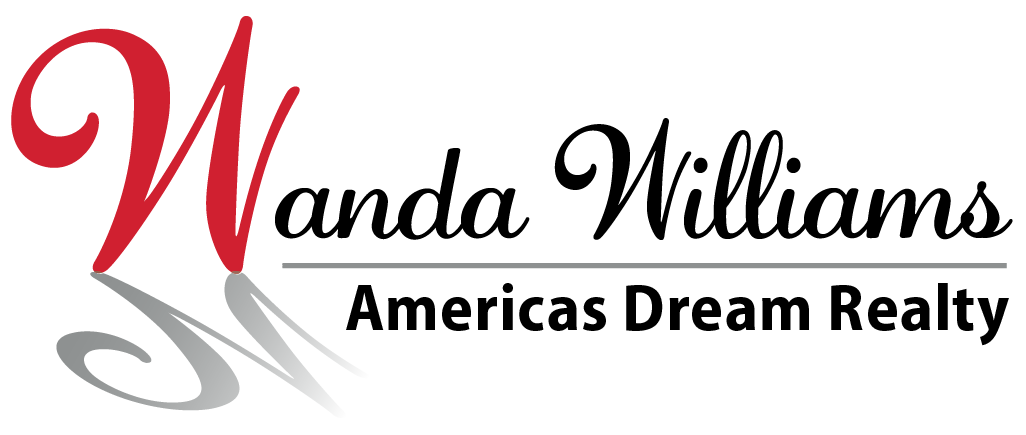5080 E Hawk Hollow Drive, Bath, MI 48808


























































Description
Supplements: and loads of extra space in the walk-out lower level, and even a separate entrance from the garage for caterers. You will fall in love with the porch that can accessed from the living room, kitchen, and Primary bedroom complete with a breeze system and fantastic vinyl plank floors-what a view! The Primary Suite offers the most stunning, new bathroom you have ever encountered! The heated floors, giant steam shower, exquisite marble all around, and claw tub will make you feel like you are at a spa! The main floor also offers an additional bedroom and full bath, and the entire home has high ceilings and great natural light. The lower level is just as impressive with elegant built-in bookshelves and another additional bedroom and full bath. There is plenty of storage in the basement, including a back entrance additional garage which is perfect for your golf cart and gardening and lawn needs. No detail in this home was missed with surround sound throughout, cedar closet in basement, a brand new instant hot water heater, heated garage and so much more! Get ready to fall in love with this incredibly special home!

 Seller's Disclosures ›
Seller's Disclosures ›