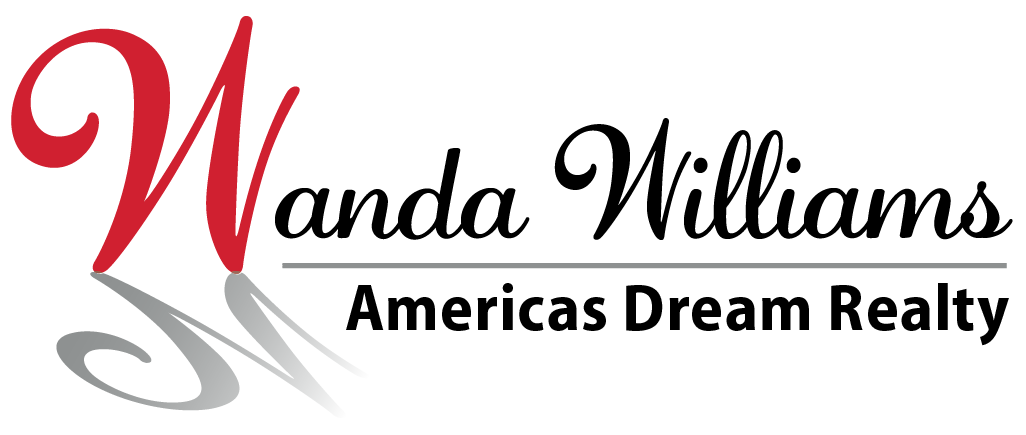4176 Hamlet Cove, 15, Bath, MI 48808
$375,000





















Property Type:
Residential
Bedrooms:
3
Baths:
3
Square Footage:
2,398
Lot Size (sq. ft.):
6,403
Status:
Closed
Current Price:
$375,000
List Date:
11/20/2023
Last Modified:
2/16/2024
Description
New opportunity to own in Hawk Hollow is here for you! Welcome to The Hamlet, the original condo development in the community, which offers the classic 3 bedroom Huntley floorplan at a price point under $400k! This home has been renovated and extremely well cared for. It features hardwood floors throughout the entire first floor. You'll find an updated kitchen with new cabinetry, granite counters, and backsplash. A lovely three season room off the back gets a ton of sun due to its direction and has a very private setting away from neighbors and the golf course. The curb appeal on this particular condo is top notch with the added paved patio for seating and a pergola for seasonal flowers and shade. Take a look at this lovely condo and get settled just in time for another season of golf
Supplements: to begin.
More Information MLS# 277409
Contract Info
Status: Closed
Listing Date: 2023-11-20
Sold Price: $375,000
Current Price: $375,000
Location & Legal Info
Street #: 4176
Street Name: Hamlet
Suffix: Cove
Unit #: 15
State: MI
Zip Code: 48808
School District: Bath
Key: COMBO
Township/Tax Authority: Bath Charter Twp
County: Clinton
Association Name: The Hamlet
Association Fee: 130
Association Fee Frequency: Monthly
Real Estate Owned: No
Subdivision: Hawk Hollow
Legal: UNIT 15 HAMLET AT HAWK HOLLOW CONDOMINIUM, BATH TWP, SEC 30 T5N R1W (NEW 2000 FROM 30-200-005-51)
Directions: Chandler rd to Classic Drive to Hamlet Cove to address.
General Property Info
Property Sub-Type: Condominium
Reserved Items: No
Year Built: 2001
Above Grade Finished Area: 1249
SqFt - Basement: 1199
Level 1 Finished Area: 1199
Below Grade Finished Area: 790
Total Livable Area: 2039
Building Area Total SqFt: 2398
Rooms Total: 7
Bedrooms Total: 3
Baths Full - Total: 2
Baths Half - Total: 1
Baths - Total: 3
Lot Size Dimensions: 38x171
Lot Acres: 0.15
Tax Info
State Eq Value: 146100
Taxable Value: 121876
Taxes: 4474
Tax Year: 2023
Parcel #: 010-221-000-015-00
Zoning: Residential
Compensation Info
Buyer Agency Fee: 3
Buyer Agency Fee Type: %
Remarks & Misc
Photo Instructions: Office Submit
Status Change Info
Under Contract Date: 2024-01-08
Sold Date: 2024-02-16
Sold Price: $375,000
Sold Price/SqFt: 300.24
Baths
#Full Baths Level 1: 1
#Full Baths Level B: 1
#Half Baths Level 1: 1
Rooms
Bedroom 2 Level: Basement
Dining Room Level: First
Kitchen Level: First
Living Room Level: First
Primary Bedroom Level: First
Office Level: First
Other Level: Basement
DPR
DPR Eligible: No
Property Features
Property Conditions: Updated/Remodeled
Property Use: Primary
Appliances: Built-In Gas Oven; Dryer; Free-Standing Gas Range; Free-Standing Refrigerator; Gas Water Heater; Microwave; Self Cleaning Oven; Washer
Rooms: Bedroom 2; Dining Room; Kitchen; Living Room; Primary Bedroom; Office; Other
Laundry Features: Electric Dryer Hookup; In Bathroom; Laundry Closet; Main Level
Lot Features: Back Yard; Cul-De-Sac; Few Trees; Front Yard; Landscaped; Near Golf Course; Sprinklers In Rear; Steep Slope; Views; Zero Lot Line
Other Equipment: Irrigation Equipment
Exterior Features: Private Entrance
Flooring: Carpet; Vinyl; Wood
Basement: Egress Windows; Partially Finished; Sump Pump
Foundation Details: Concrete Perimeter
Exterior: Vinyl Siding
Parking Features: Attached; Basement; Concrete; Deck; Driveway; Garage; Garage Door Opener; Garage Faces Front; Inside Entrance
Fencing: Front Yard; Vinyl
Interior Features: Breakfast Bar; Ceiling Fan(s); Entrance Foyer; High Ceilings; High Speed Internet; Open Floorplan; Vaulted Ceiling(s); Walk-In Closet(s)
Fireplace Features: Basement; Bath; Bedroom; Family Room
Electric: 150 Amp Service
Sewer: Public Sewer
Utilities: Cable Available; Electricity Available; High Speed Internet Connected; Sewer Connected; Water Connected
Patio & Porch Features: Covered; Front Porch; Glass Enclosed; Porch
Heating: Fireplace(s); Natural Gas
Cooling: Central Air
Road Frontage Type: Private Road
Window Features: Blinds; Insulated Windows; Window Treatments
Roof: Shingle
Road Surface Type: Asphalt
Security Features: Secured Garage/Parking
Land & Acreage: Up to 1/4 Acre
View: Pond; Trees/Woods
Frontage Type: Golf Course
Association Amenities: Landscaping; Snow Removal; Trash
Community Features: Clubhouse; Golf; Street Lights
Architectural Style: Site Condo
Levels: One
Terms: Cash; Conventional
Room Information
Living Room
Level: First
Length: 15.60
Width: 13.00
Dimensions: 15.6 x 13
Dining Room
Level: First
Length: 13.60
Width: 12.00
Dimensions: 13.6 x 12
Kitchen
Level: First
Length: 11.60
Width: 8.60
Dimensions: 11.6 x 8.6
Primary Bedroom
Level: First
Length: 15.60
Width: 9.30
Dimensions: 15.6 x 9.3
Bedroom 2
Level: Basement
Length: 11.70
Width: 11.10
Dimensions: 11.7 x 11.1
Office
Level: First
Length: 12.90
Width: 11.60
Dimensions: 12.9 x 11.6
Remarks: OPTIONAL BED 3
Other
Level: Basement
Length: 27.30
Width: 17.00
Dimensions: 27.3 x 17
Remarks: REC ROOM
Listing Office: RE/MAX Real Estate Professionals
Listing Agent: Laura Smith
Last Updated: February - 16 - 2024
The listing broker's offer of compensation is made only to participants of the MLS where the listing is filed.
Information deemed reliable but not guaranteed.

 Seller's Disclosures ›
Seller's Disclosures ›