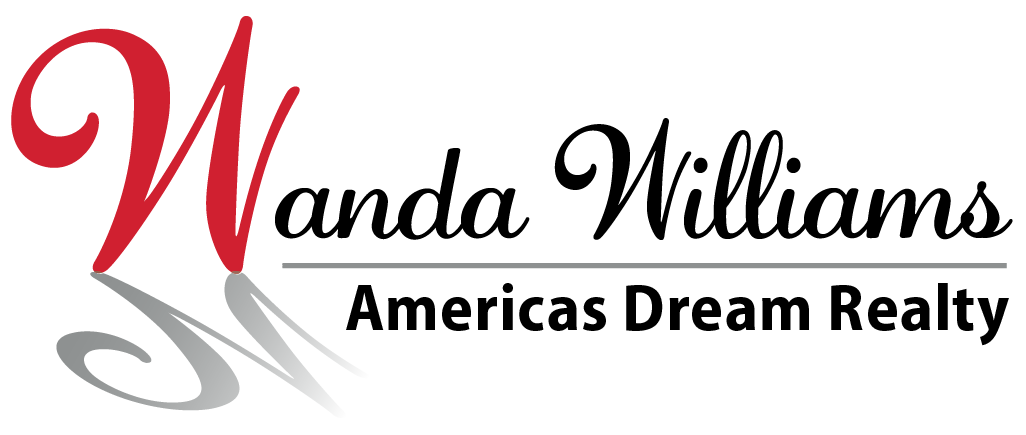4009 Eastbridge Circle, Stockbridge, MI 49285


























Description
Supplements: space for your wardrobe. An additional bedroom and full bath on the main level offer flexibility for guests or family members. The full basement is already stubbed in for an additional bathroom, providing the opportunity to customize and finish this space to suit your needs. Whether you envision a home gym, a playroom, or a home theater, the possibilities are endless. Located within walking distance to the beautiful Lakeland Trails, nature enthusiasts will appreciate the easy access to outdoor adventures. Downtown Stockbridge is also just a short stroll away, offering charming shops, dining, and community events. For commuters, this home offers the best of both worlds - a peaceful suburban retreat with a short commute to Lansing and Jackson. The attached 2-car garage provides added convenience and protection for your vehicles. Don't miss your chance to call this home. Schedule a viewing today and experience the perfect blend of comfort, convenience, and style!

 Lead Based Paint ›
Lead Based Paint ›