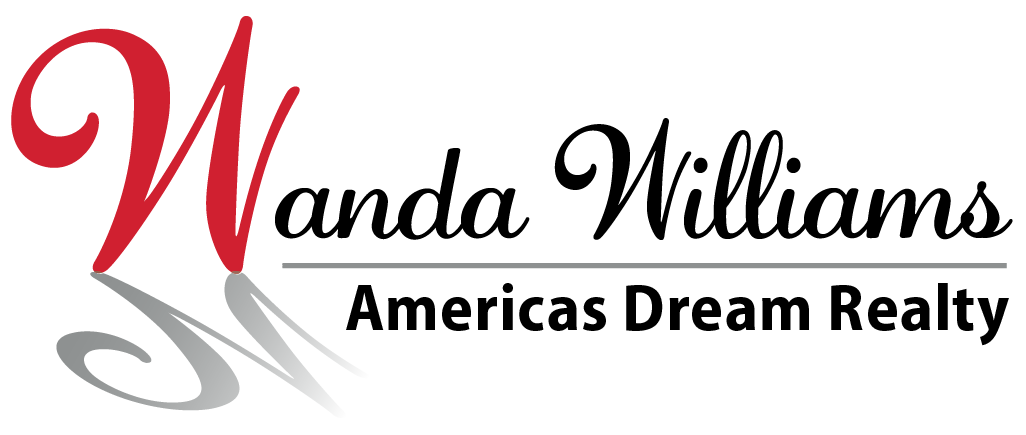13799 Mead Creek Road, Bath, MI 48808
$175,000






















Property Type:
Residential
Bedrooms:
2
Baths:
2
Square Footage:
1,005
Status:
Closed
Current Price:
$175,000
List Date:
12/30/2023
Last Modified:
3/04/2024
Description
Beautiful Condo in the Mead Creek subdivision, Bath School district with attached two-car garage! This Condo is conveniently located near the expressway, schools & shopping, yet set in a peaceful wooded setting. This open floor plan has a nice kitchen island, perfect for entertaining or family get-togethers. The vaulted ceilings are impressive and provides for a nice, open feel. The upper level offers an Office/loft setting, which overlooks the living space down stairs and is convenient to both bedrooms. The Primary bedroom has bath access and a large walk-in closet. The lower level has laundry hook-ups available, along with a newer hot water heater and furnace, with ample storage space and two car attached garage.
Supplements: great opportunity for a first time home buyer or household looking for low maintenance living option.
More Information MLS# 276740
Contract Info
Status: Closed
Listing Date: 2023-10-17
Sold Price: $175,000
Current Price: $175,000
Location & Legal Info
Street #: 13799
Street Name: Mead Creek
Suffix: Road
State: MI
Zip Code: 48808
School District: Bath
Key: COMBO
Township/Tax Authority: Bath Charter Twp
County: Clinton
Association Name: MEAD CREEK
Association Fee: 250
Association Fee Frequency: Monthly
Real Estate Owned: No
Subdivision: Mead Creek
Legal: UNIT D MEAD CREEK SITE CONDOS
Directions: I-69 TO WEBSTER EXIT N TO CLARK E TO MEAD CREEK. TURN N ONTO MEAD CREEK DRIVE...ALL THE WAY DOWN, TO RIGHT.
General Property Info
Property Sub-Type: Condominium
Reserved Items: Yes
Year Built: 2007
Above Grade Finished Area: 1005
Level 1 Finished Area: 1005
Total Livable Area: 1005
Building Area Total SqFt: 1005
Rooms Total: 6
Bedrooms Total: 2
Baths Full - Total: 1
Baths Half - Total: 1
Baths - Total: 2
Tax Info
State Eq Value: 76300
Taxable Value: 58068
Taxes: 2072
Tax Year: 2022
Parcel #: 010-278-000-063-04
Zoning: Residential
Compensation Info
Buyer Agency Fee: 3
Buyer Agency Fee Type: %
Remarks & Misc
Photo Instructions: Office Submit
Status Change Info
Under Contract Date: 2024-01-08
Sold Date: 2024-02-01
Sold Price: $175,000
Sold Price/SqFt: 174.13
Baths
#Full Baths Level 1: 1
#Half Baths Level 1: 1
Rooms
Bedroom 2 Level: Second
Dining Room Level: First
Kitchen Level: First
Living Room Level: First
Primary Bedroom Level: Second
Office Level: Second
DPR
DPR Eligible: No
Property Features
Property Conditions: Updated/Remodeled
Appliances: Electric Oven; Microwave; Refrigerator
Rooms: Bedroom 2; Dining Room; Kitchen; Living Room; Primary Bedroom; Office
Laundry Features: Inside
Basement: Egress Windows; Partially Finished
Exterior: Vinyl Siding
Parking Features: Concrete
Sewer: Public Sewer
Heating: Forced Air; Natural Gas
Cooling: Central Air
Roof: Shingle
Land & Acreage: None
Levels: Two
Terms: Cash; Conventional; FHA; MSHDA; VA Loan
Room Information
Living Room
Level: First
Length: 14.00
Width: 12.80
Dimensions: 14 x 12.8
Dining Room
Level: First
Length: 9.00
Width: 8.20
Dimensions: 9 x 8.2
Kitchen
Level: First
Length: 10.20
Width: 9.00
Dimensions: 10.2 x 9
Primary Bedroom
Level: Second
Length: 15.10
Width: 11.40
Dimensions: 15.1 x 11.4
Bedroom 2
Level: Second
Length: 11.20
Width: 9.40
Dimensions: 11.2 x 9.4
Office
Level: Second
Length: 6.50
Width: 4.80
Dimensions: 6.5 x 4.8
Documents
Listing Office: RE/MAX Real Estate Professionals, Inc. West
Listing Agent: Nicole Dungey
Last Updated: March - 04 - 2024
The listing broker's offer of compensation is made only to participants of the MLS where the listing is filed.
Information deemed reliable but not guaranteed.

 Seller's Disclosures ›
Seller's Disclosures ›