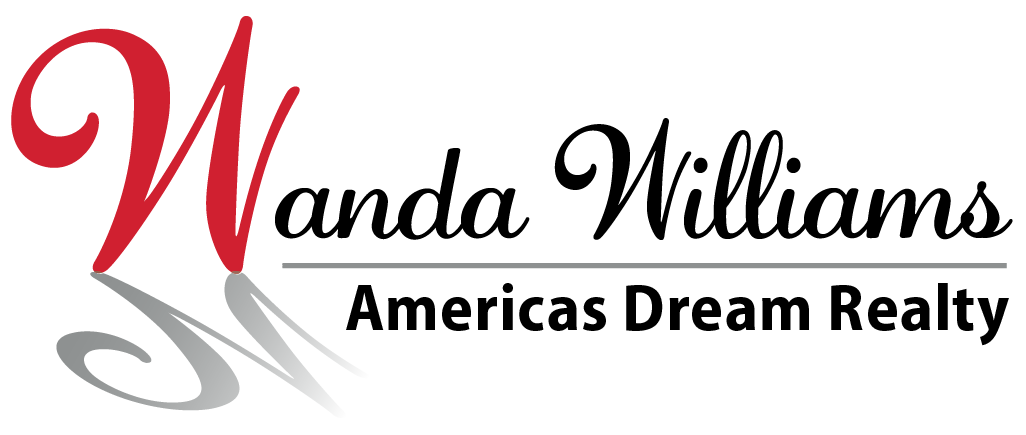13586 Hunters Crossing, Bath, MI 48808
$313,000











































Property Type:
Residential
Bedrooms:
3
Baths:
3
Square Footage:
2,496
Lot Size (sq. ft.):
21,780
Status:
Closed
Current Price:
$313,000
List Date:
11/17/2023
Last Modified:
12/27/2023
Description
3 bedroom 2.5 ranch style home in Bath's desirable Hunt Crossing subdivisions. Huge cleared half acre lot with private backyard and creek! Picture perfect curb appeal with a cozy front porch. The interior of the home features three bedrooms on the first floor and two and a half bathrooms throughout. Gorgeous new natural solid hickory flooring and new paint throughout first floor. New light fixtures and ceiling fans in main living area. Spacious living room with beautiful cathedral ceilings, informal dining area with access to backyard deck through slider with breathtaking view of the huge backyard. Kitchen features newer matching Whirlpool stainless steel appliances and an upgraded gas range. Custom fit matching blinds throughout.
Supplements: First floor primary bedroom with walk in closet and private bath. 2 additional bedrooms and full bath on separate wing of home. Convenient first floor laundry on first floor off of attached 2 car garage entrance. Lower level features a large entertaining area complete with gas fireplace, wet bar, half bathroom, designated office or hobby room featuring double French doors, cedar closet storage space and walkout sliding door to huge backyard. Bonus features and updates include complete tear off roof and brand new oversized well pressure tank.
More Information MLS# 277363
Contract Info
Status: Closed
Listing Date: 2023-11-17
Sold Price: $313,000
Current Price: $313,000
Location & Legal Info
Street #: 13586
Street Name: Hunters
Suffix: Crossing
State: MI
Zip Code: 48808
Zip +4: 8454
School District: Bath
Key: CMBO
Township/Tax Authority: Bath Charter Twp
County: Clinton
Real Estate Owned: No
Subdivision: Hunters Crossing
Legal: LOT 3, HUNTERS CROSSING SOUTH, BATH TWP, SEC 17 T5N R1W. (NEW 1998, FROM 017-300-010-50)
Directions: CHANDLER RD TO SLEIGHT RD TO HUNTERS CROSSING
General Property Info
Property Sub-Type: Single Family Residence
Reserved Items: No
Year Built: 2001
Above Grade Finished Area: 1248
SqFt - Basement: 1248
Level 1 Finished Area: 1248
Below Grade Finished Area: 950
Total Livable Area: 2198
Building Area Total SqFt: 2496
Rooms Total: 7
Bedrooms Total: 3
Baths Full - Total: 2
Baths Half - Total: 1
Baths - Total: 3
Lot Size Dimensions: 85x257.26
Lot Acres: 0.5
Tax Info
State Eq Value: 127200
Taxable Value: 121380
Taxes: 4436
Tax Year: 2023
Parcel #: 19-010-226-000-003-00
Zoning: Residential
Compensation Info
Buyer Agency Fee: 3
Buyer Agency Fee Type: %
Remarks & Misc
Photo Instructions: Office Submit
Status Change Info
Under Contract Date: 2023-12-08
Sold Date: 2023-12-22
Sold Price: $313,000
Sold Price/SqFt: 250.8
Baths
#Full Baths Level 1: 2
#Half Baths Level B: 1
Rooms
Bedroom 2 Level: First
Bedroom 3 Level: First
Dining Room Level: First
Kitchen Level: First
Living Room Level: First
Primary Bedroom Level: First
Other Level: First
Parking Features
Garage Spaces: 2
Fireplace Features
Fireplace Total: 1
DPR
DPR Eligible: No
Property Features
Property Use: Primary
Appliances: Dishwasher; Dryer; Gas Water Heater; Microwave; Oven; Refrigerator; Washer; Water Softener
Rooms: Bedroom 2; Bedroom 3; Dining Room; Kitchen; Living Room; Primary Bedroom; Other
Laundry Features: Main Level
Basement: Daylight; Full; Partially Finished; Walk-Out Access
Exterior: Vinyl Siding
Parking Features: Attached
Interior Features: Bar; Cathedral Ceiling(s); Pantry; Primary Downstairs
Fireplace Features: Gas
Sewer: Public Sewer
Patio & Porch Features: Covered; Deck; Porch
Heating: Forced Air; Propane
Cooling: Central Air
Land & Acreage: 1/4+ thru 1/2 Acre; 1/2+ thru 1 Acre
Architectural Style: Ranch
Levels: One
Terms: Cash; Conventional; FHA; MSHDA; VA Loan
Room Information
Living Room
Level: First
Length: 14.00
Width: 13.20
Dimensions: 14 x 13.2
Dining Room
Level: First
Length: 11.00
Width: 10.60
Dimensions: 11 x 10.6
Kitchen
Level: First
Length: 11.00
Width: 10.00
Dimensions: 11 x 10
Primary Bedroom
Level: First
Length: 14.80
Width: 11.60
Dimensions: 14.8 x 11.6
Bedroom 2
Level: First
Length: 11.00
Width: 10.20
Dimensions: 11 x 10.2
Bedroom 3
Level: First
Length: 10.20
Width: 10.00
Dimensions: 10.2 x 10
Other
Level: First
Length: 46.00
Width: 14.00
Dimensions: 46 x 14
Remarks: Bar Area
Documents
Listing Office: Berkshire Hathaway HomeServices Tomie Raines
Listing Agent: Katherine Keener
Last Updated: December - 27 - 2023
The listing broker's offer of compensation is made only to participants of the MLS where the listing is filed.
Information deemed reliable but not guaranteed.

 Seller's Disclosures ›
Seller's Disclosures ›